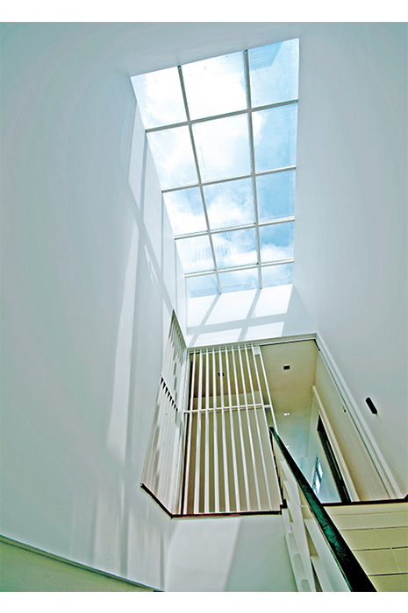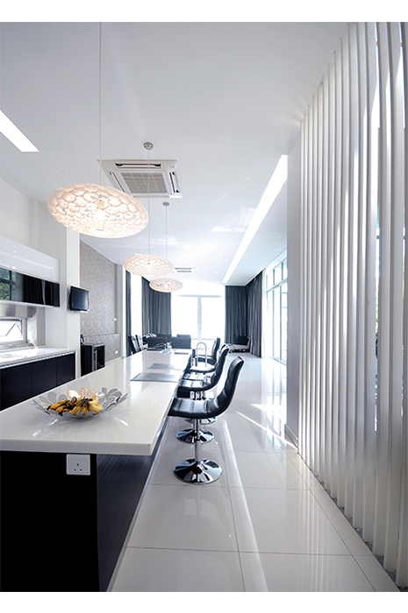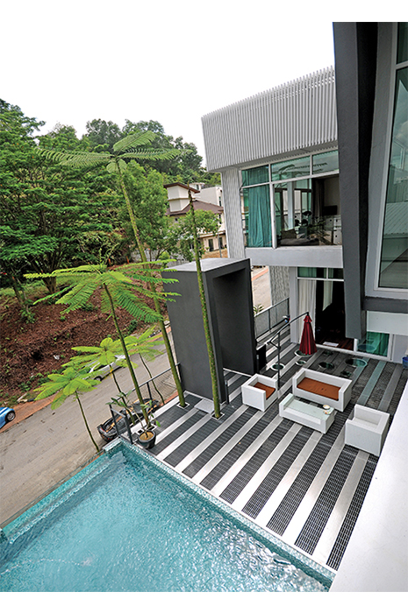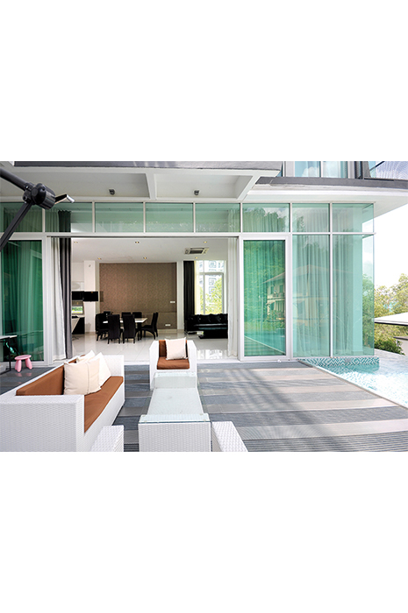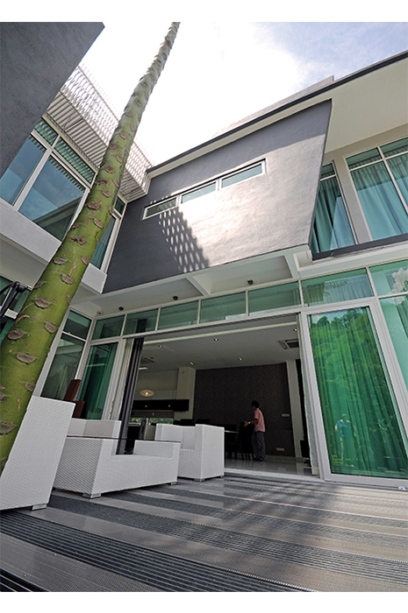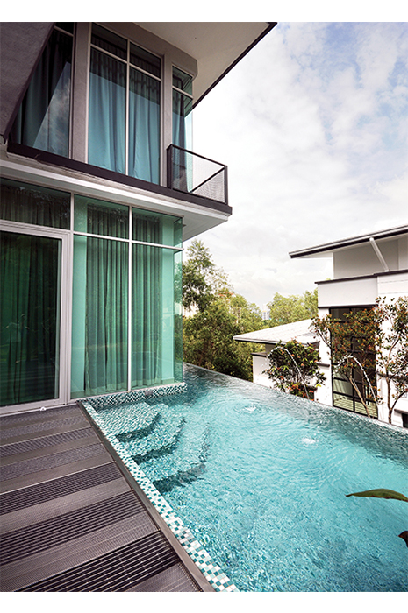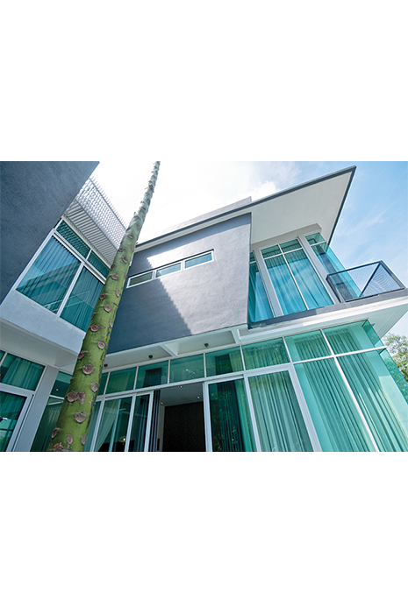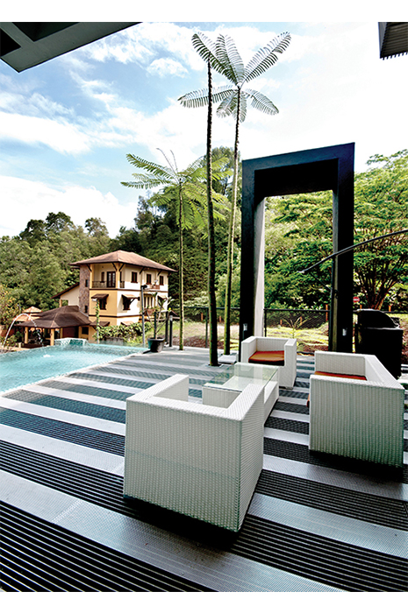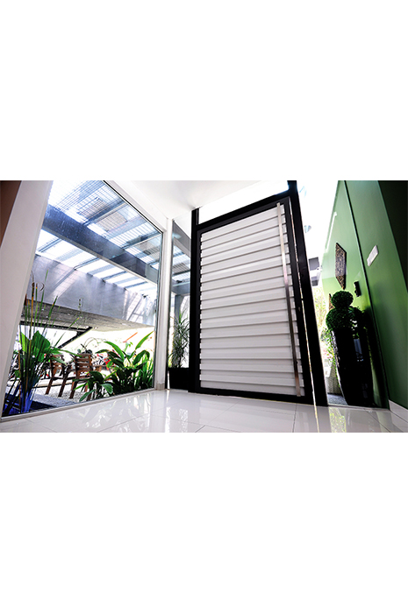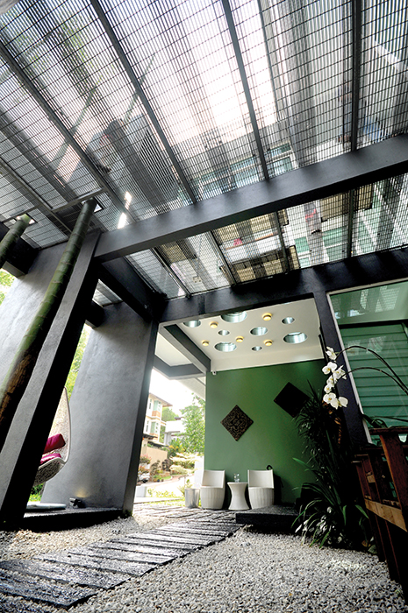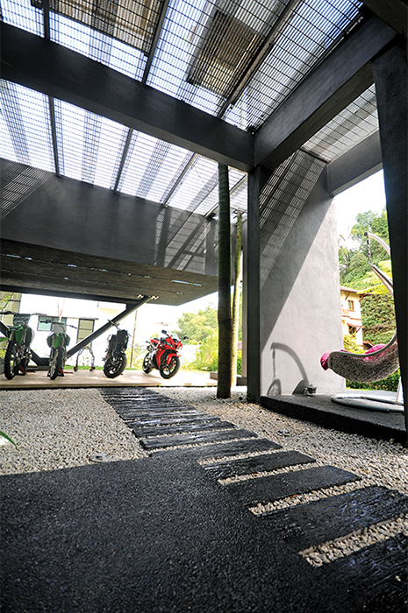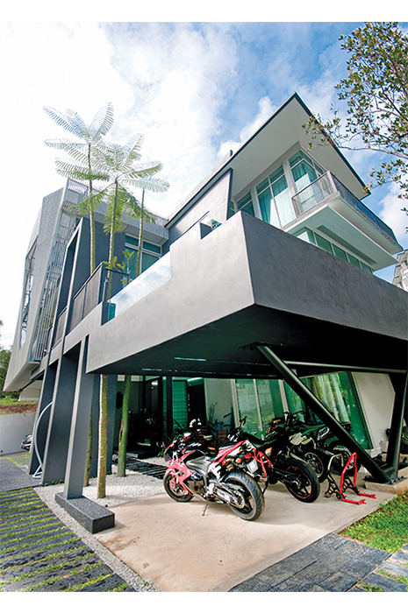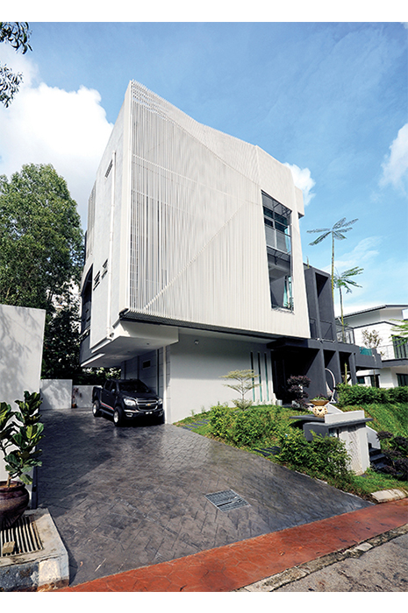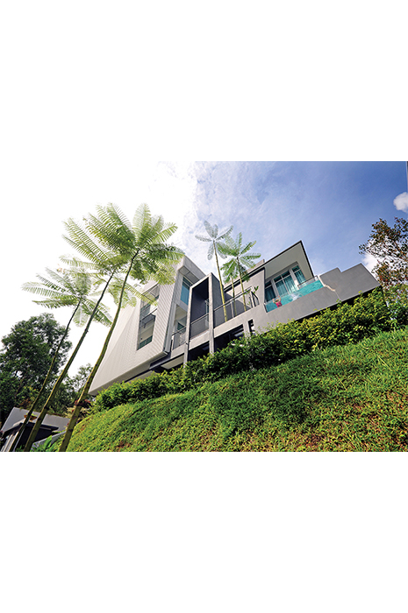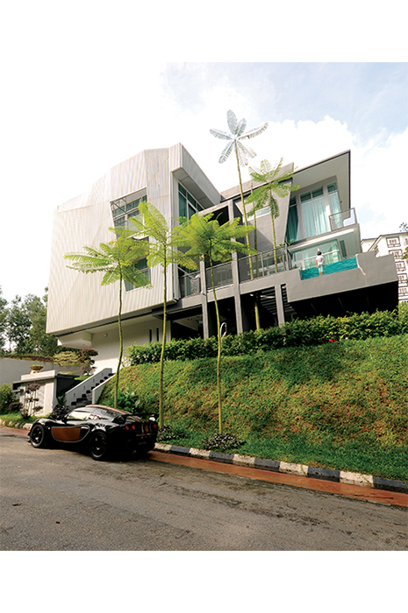Aylezo House
Aylezo Bungalow is a modern 3 storey building built on a slope that features an extensive use of lines throughout the building. The dominant feature would be the façade being covered with fixed louver that forms the skin of the buildingt, creating a double façadeand filtering the sunlight. The design of the building was made to be semi- permeable with natural light able to pass from first floor to ground floor of the building through louver and skylight to lighten up the entrance. The swimming pool is elevated to the first to create space on ground floor for activies.
- Date: 2009 - 2010
